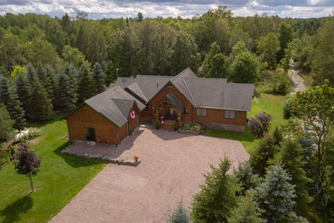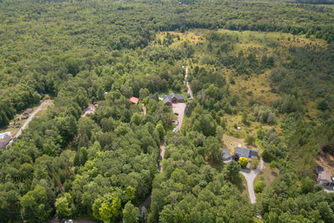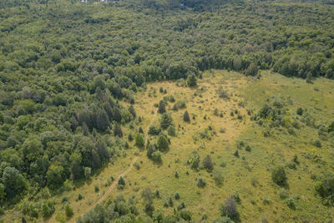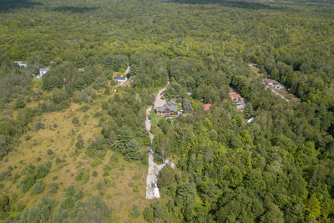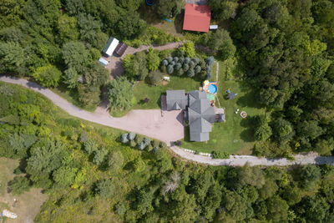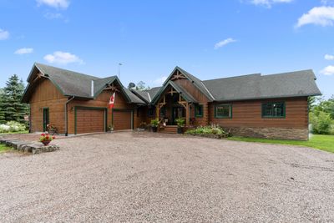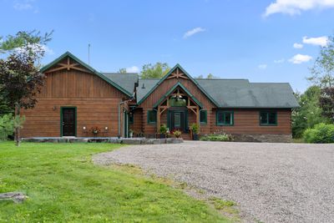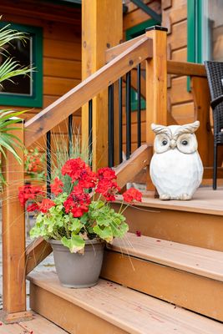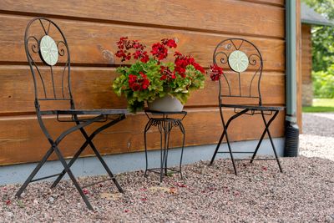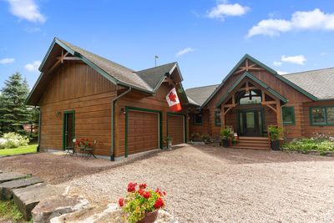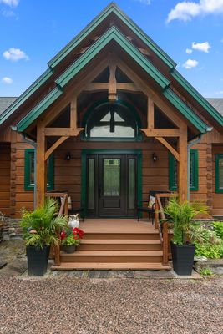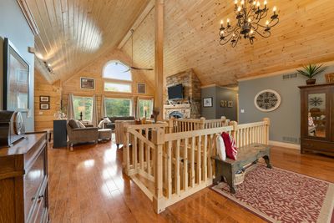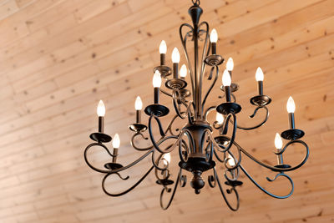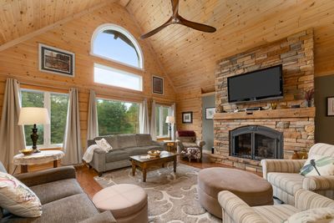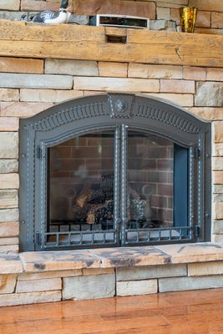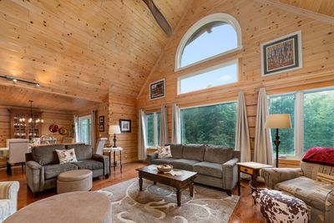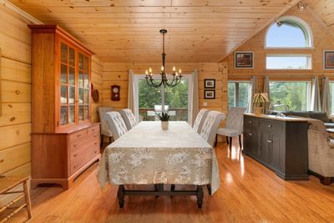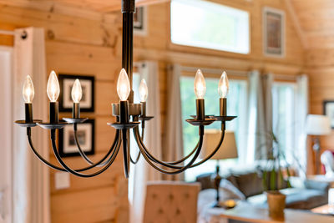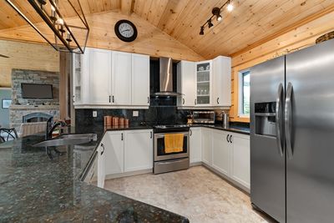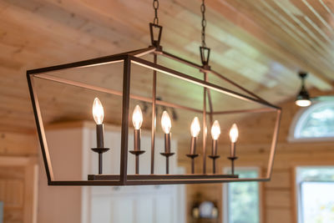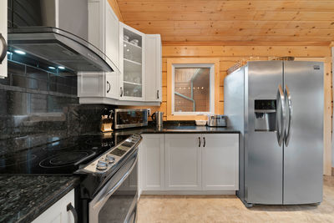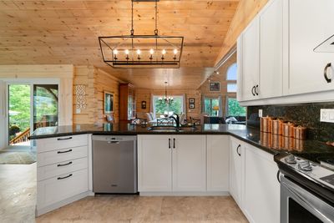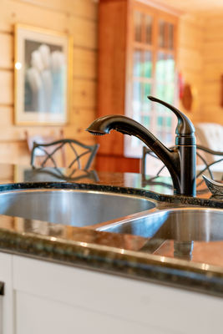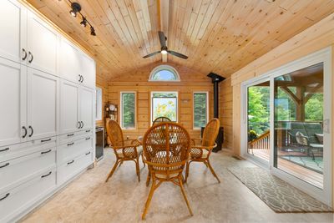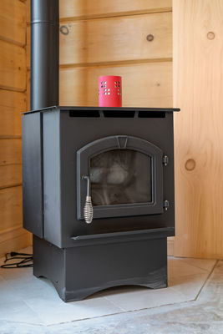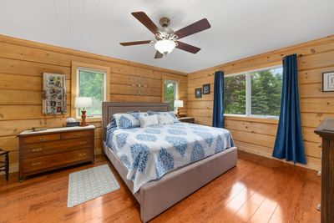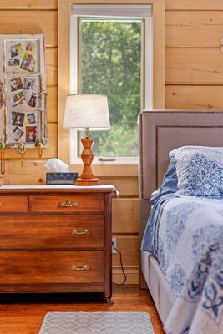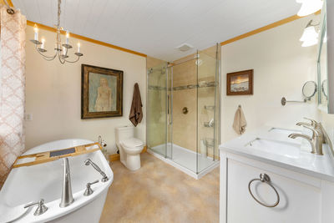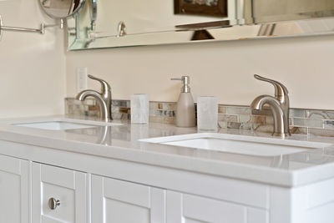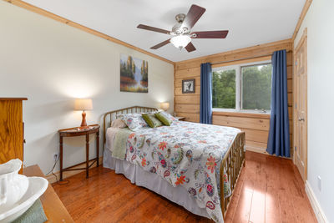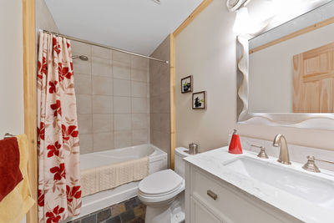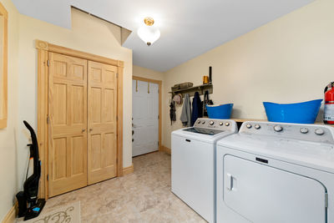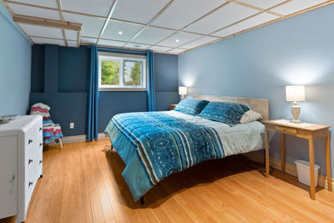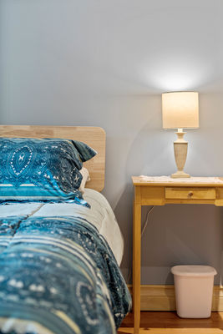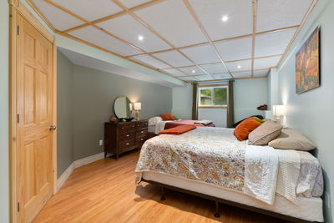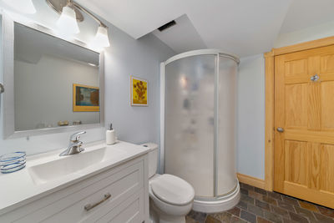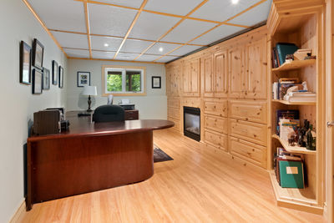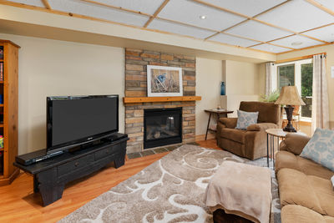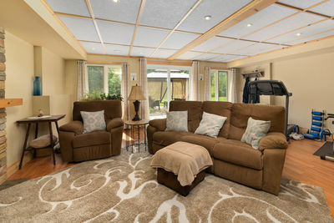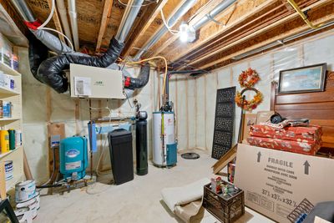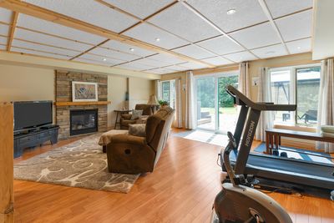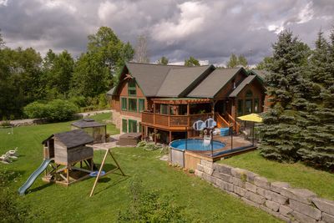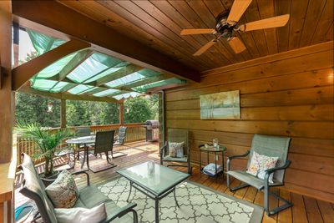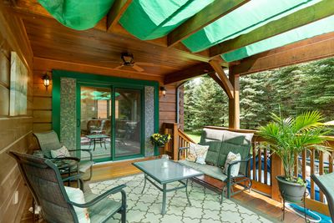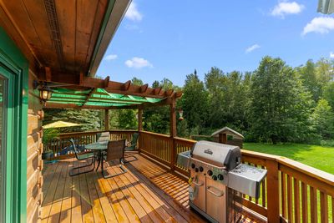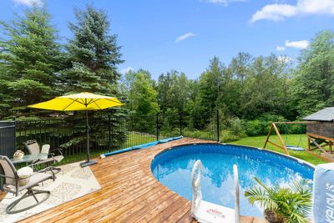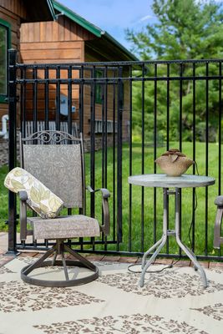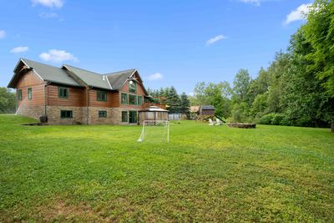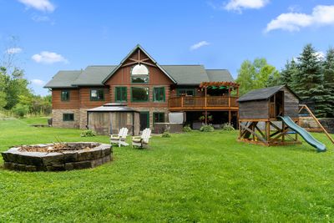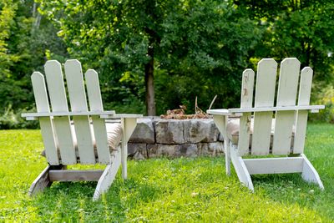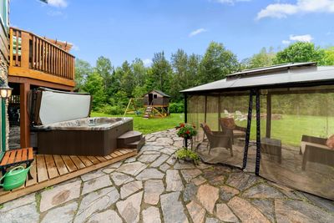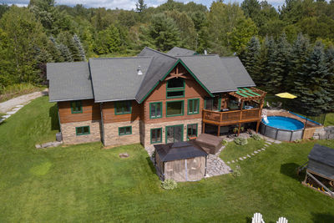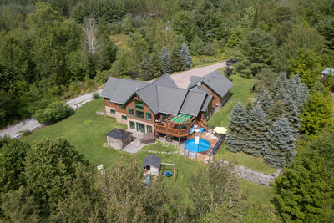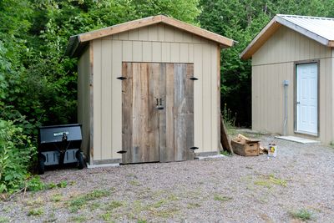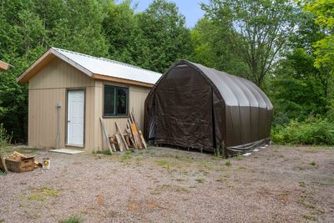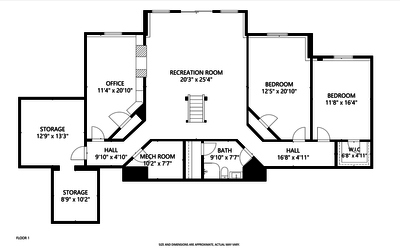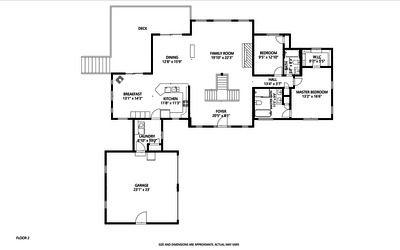SOLD
About This Property
One of a Kind! Executive Log Bungalow built by Discovery Dream Homes perfectly situated on 10 private acres.
With 4000 square feet of living space, there’s abundant opportunities for your family to make this custom built house your home.
From the moment you turn into the driveway you'll appreciate the crunch of the newly upgraded granite driveway, which winds through wooded space, providing ample privacy from the road, before arriving at the front door.
Park inside or out, there’s lots of room for either, and enter from the front entrance to the Great Room, with floor to ceiling windows, cathedral ceilings, and impressive stone fireplace.
Entertaining guests or living your own best life, you'll love the functionality and clean lines of the eat-in kitchen with new backsplash, upgraded cabinetry, granite countertops, and durable composite flooring.
With access to covered deck from both the kitchen as well as formal dining room, you can take absolute advantage of the fabulous outdoor living space as often as you wish, and enjoy the convenience of hard wired gas hookup for the BBQ.
A quick dip in the pool is just what you'll be after through the warm summer months and is the perfect size to to entertain the kids or grandkids all summer long.
Just imagine the songs to be sung and stories shared around a crackling fire as dusk settles in and feel to take a trip to the hot tub too!
With an automated irrigation system, your property will stay green and lush despite dry season- so you’ll never worry about dead grass or bare soil in your outdoor oasis!
Living is easy in this 4 bedroom home, with beautifully decorated spaces complete with tasteful finishes to suit any style.
Looking to work from home? Semi-Retired? Commuting a few days a week? You'll look a long time to find an office space offering the quality and quantity of built-in storage found here! And who doesn't want a private fireplace in their office?
Not to be missed in the property: High end casement windows, triple pane patio doors, custom fibreglass front door, led lighting and upgraded insulation in the shop, extended driveway access to rear of property, all bordered by abundant greenery and wildlife to complete this rural paradise.
Essential Information
Listing #:241831
# of Bedrooms: 4
# of Bathrooms: 3
Type: Single Family
Community Information
city: Kirkfield
province: Ontario
postal code: K0M 2B0
Amenities
Features: Composite flooring, Granite counters, Above ground pool, Acreage, Main floor laundry
Parking: Attached Garage
Amenities: Main floor laundry
Interior
Fireplace: Yes
Fireplace Type: Propane
Appliances
Central Air Conditioning, Dishwasher
Heating
Pellet stove, Forced air - propane
Exterior
exterior: Log
exterior features: Deck(s), Walk Out Basement, Walk out
acreage: 10
Listing Details
Office: Royal LePage Kawartha Lakes
